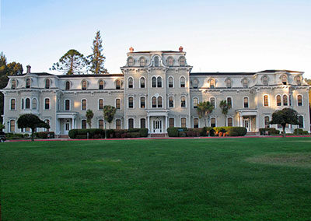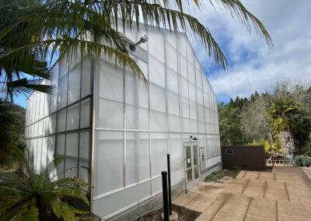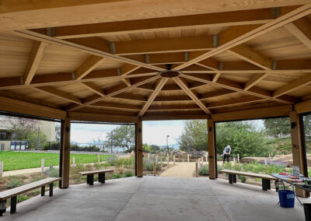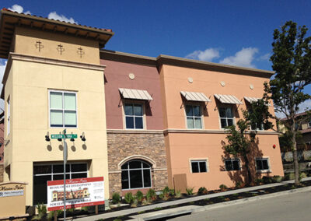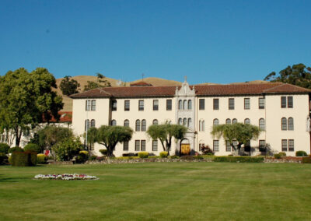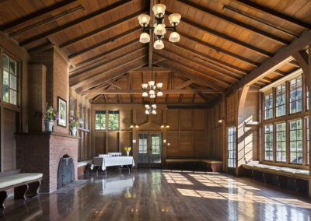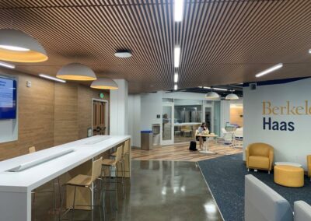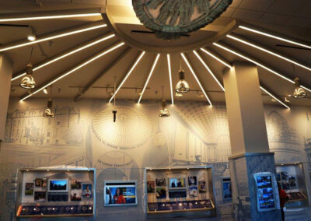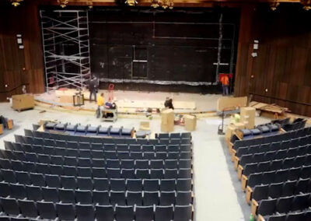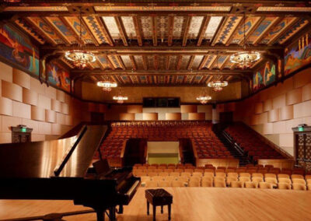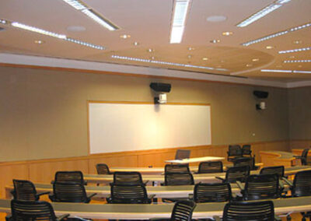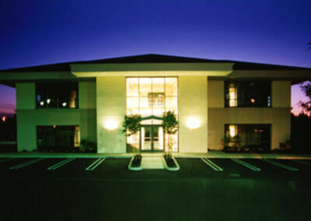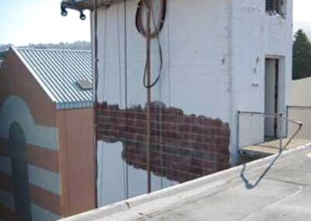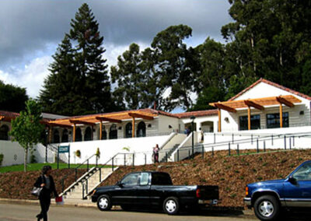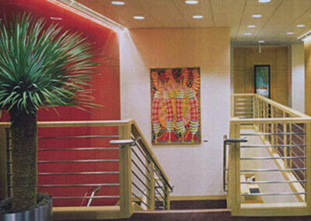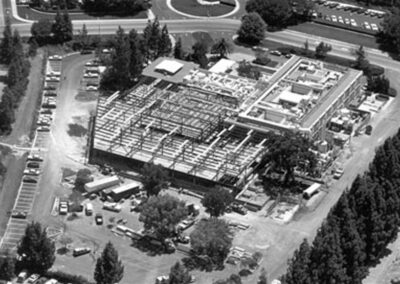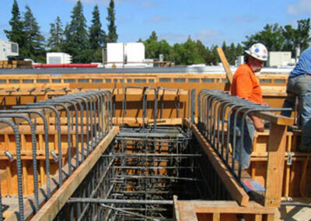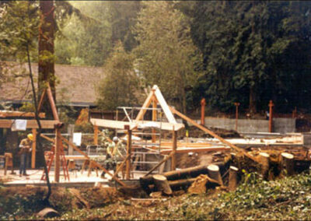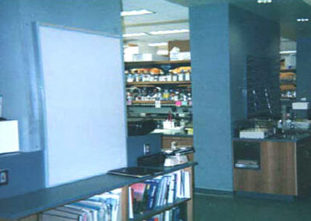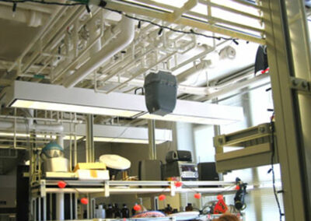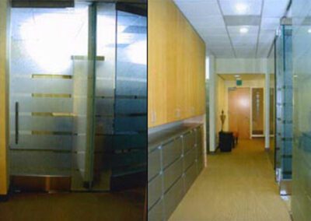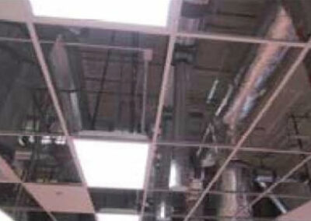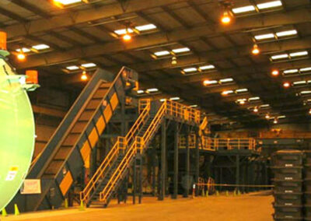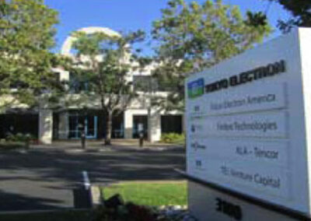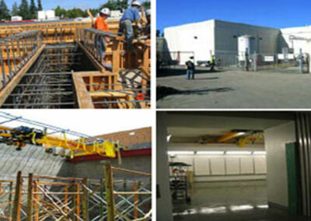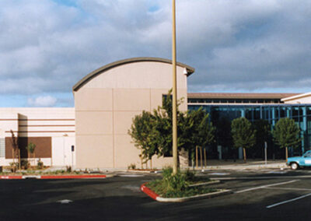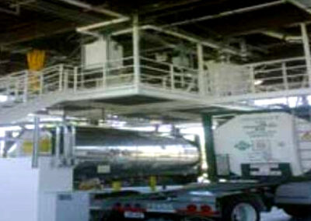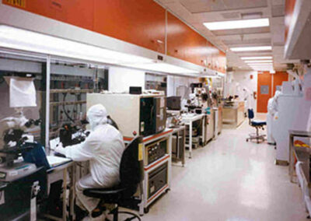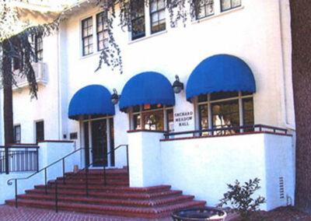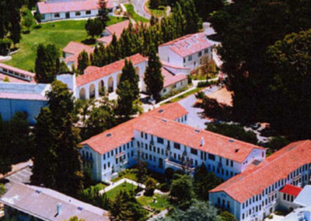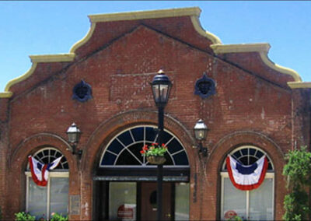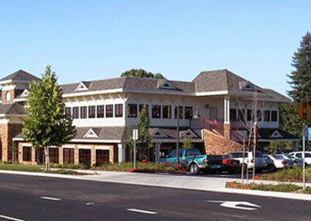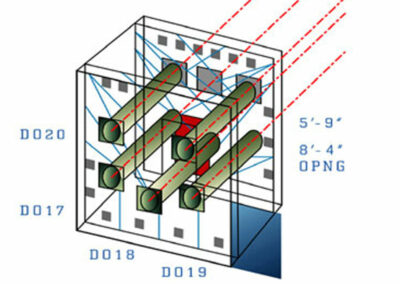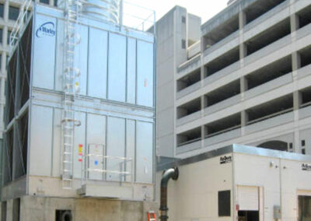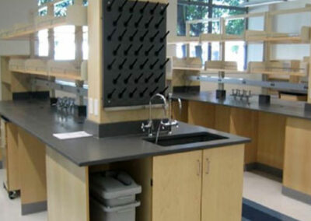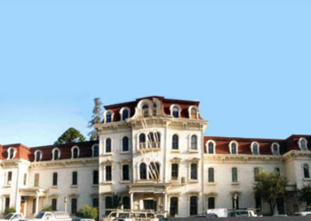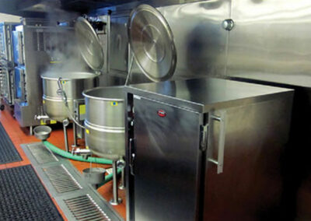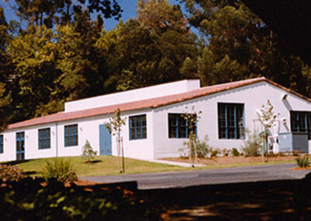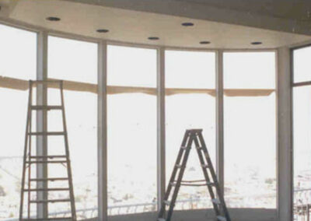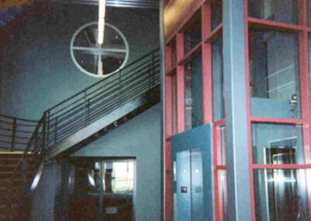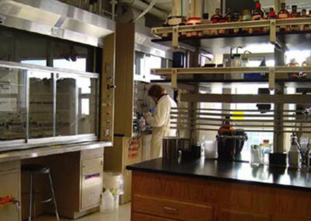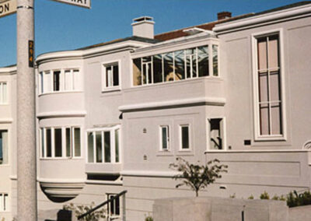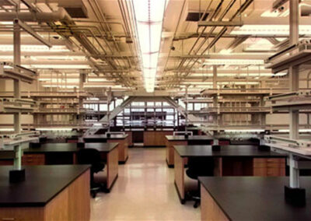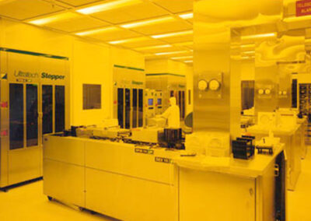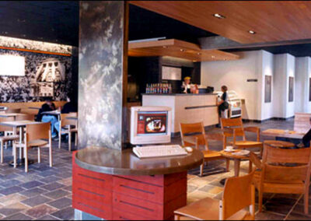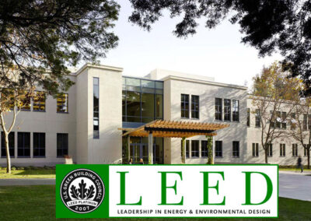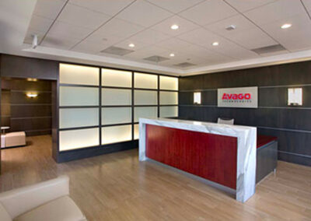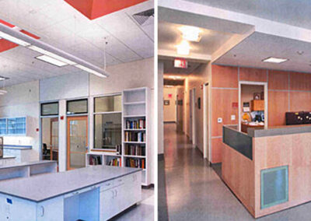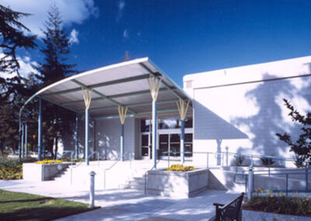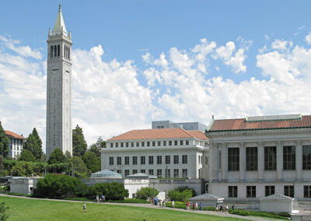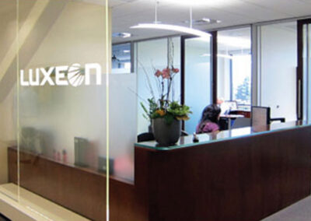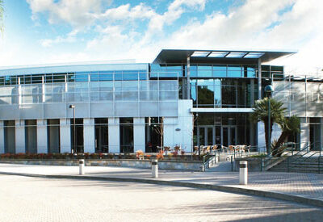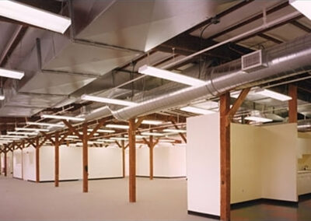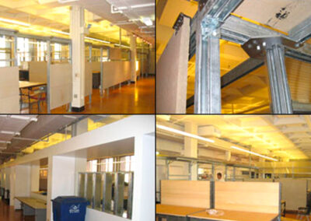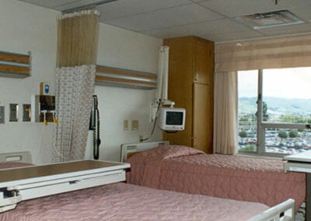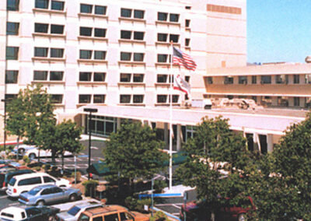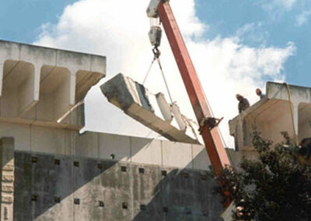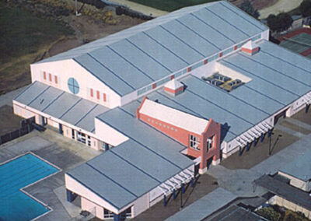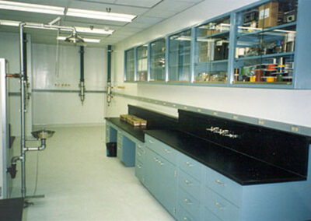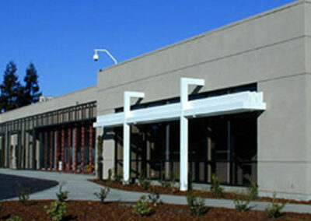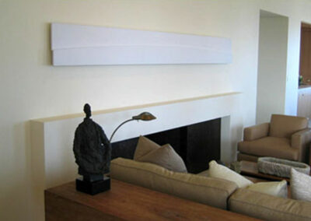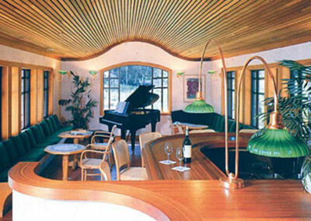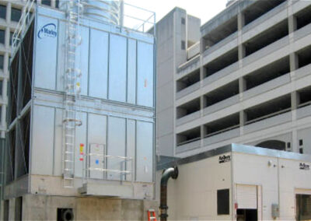REPRESENTATIVE PROJECTS
By Category
FEATURED PROJECTS
UC Berkeley Girton Hall Botanical Garden Relocation
Girton Hall is a significant historic building listed on the national, state and local registers. Girton Hall is the only building to be designed specifically by Julia Morgan in 1911.
UCB Warren Neuroscience Collaborative Lab
29,800 SF. Lab stands as a beacon of interdisciplinary research excellence, poised at the forefront of cutting-edge advancements in the field of neuroscience. Founded through a visionary partnership between the University of California, Berkeley (UCB), and the Warren Foundation, this collaborative initiative embodies a commitment to unraveling the mysteries of the human brain.
Dominican Sisters Mother House
The Rosary building is a qualified historical structure. Renovation of the 3rd floor residential space to provide each dormitory room with an adjacent single occupancy bathroom facility and publicly accessible restrooms. Renovation of the 3rd floor residential space to provide each dormitory room with an adjacent single occupancy bathroom facility and public accessible restrooms.
Mills Science Building
Construction of a new LEED PLATINUM CERTIFIED 26,000 sq. ft. science building, including laboratories, classrooms and entrance lobby within a 46,000 sq. ft. multi-building science complex on the Mills College Campus. The project also involved installation of a fire-sprinkler system, exit corridors, emergency power and generator, and fire alarm system throughout the entire complex. A 29 KW photovoltaic system and rainwater collection system were also installed. The Science Complex and laboratory remained in full use during construction.
Lawrence Hall of Science Outdoor Lab
Renovation of ¾ of an acre multi-functional landscape focused on exploratory outdoor programming. Designed to support a range of programs from children’s summer camps and school-year classes to professional development sessions and special events. The project included picnic gathering spaces, planting areas that support habitats and accessible pathways.
UC Berkeley – Wheeler Hall Auditorium & Classroom
The Wheeler Auditorium is the largest lecture hall on the Berkeley campus. The 101-year-old Wheeler Hall building is recognized at the national, state and local levels as a historic resource. The project includes new finishes and refurbishment, accessibility improvements, fixed seating replacement, new presentation and audiovisual infrastructure, new curtains/masking and concrete toppings.
